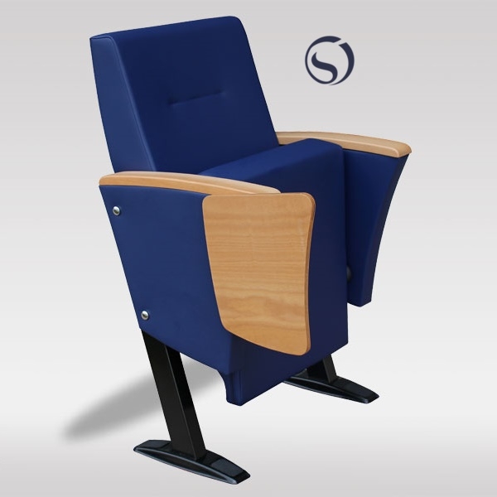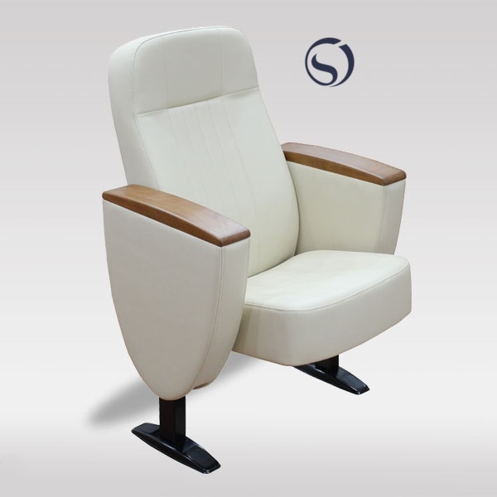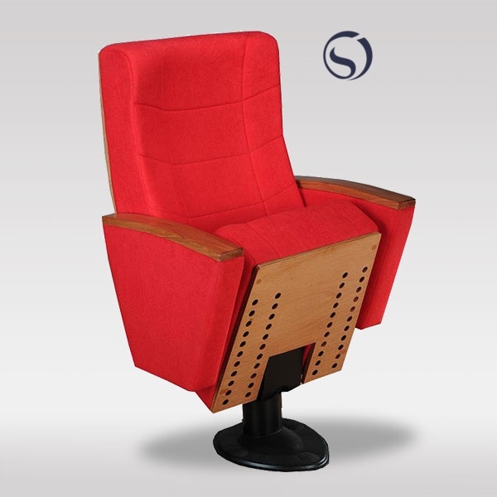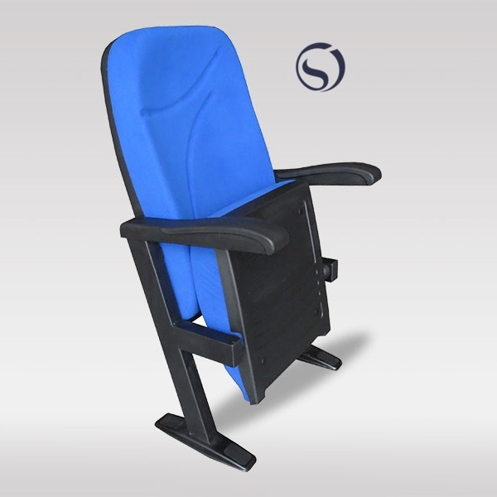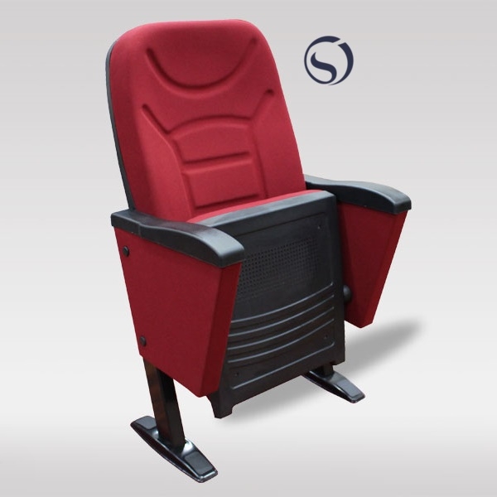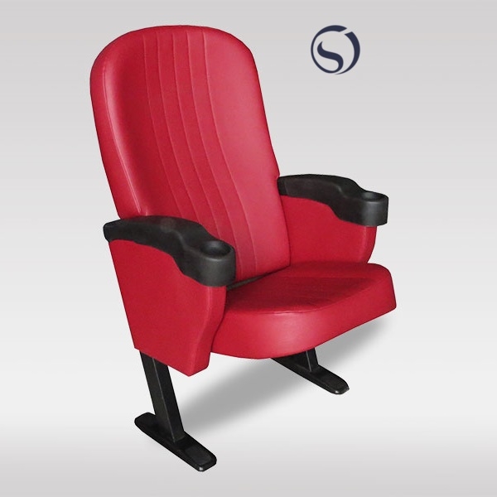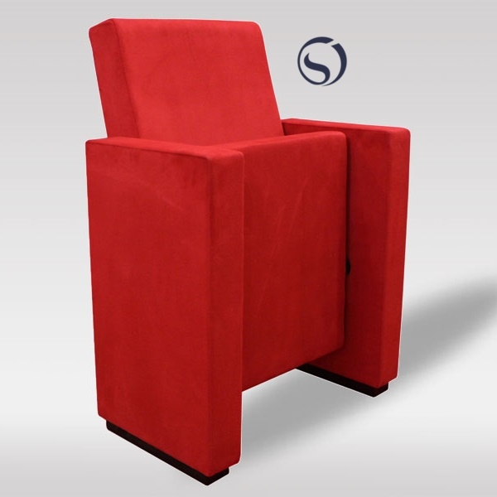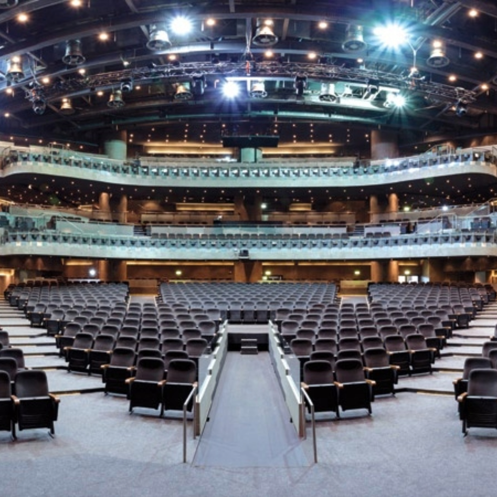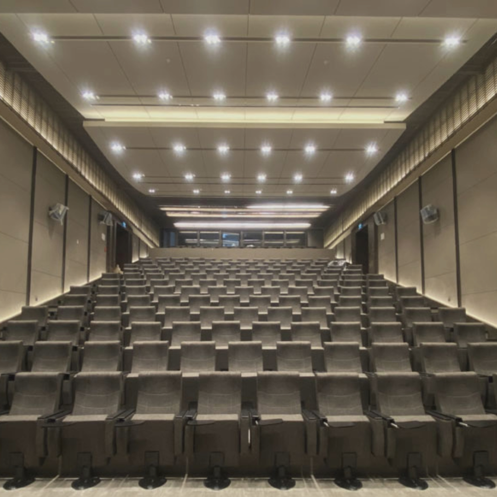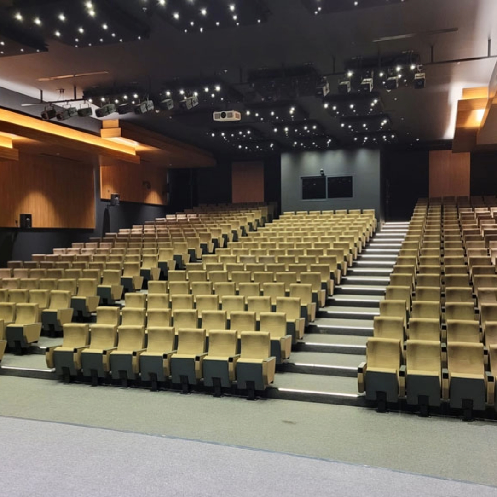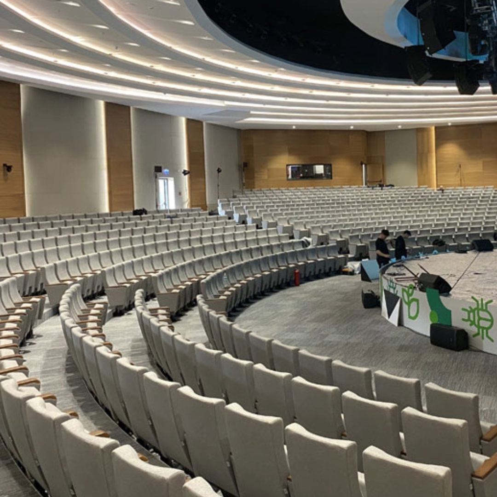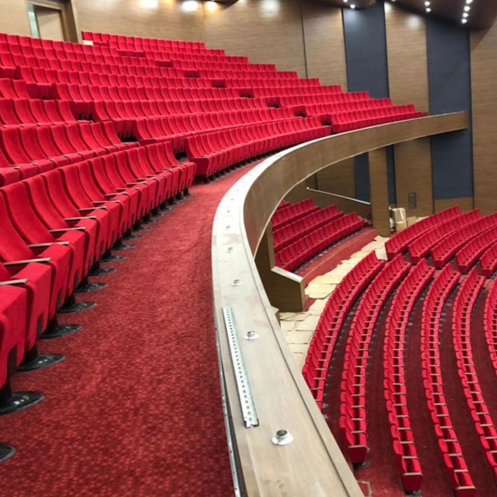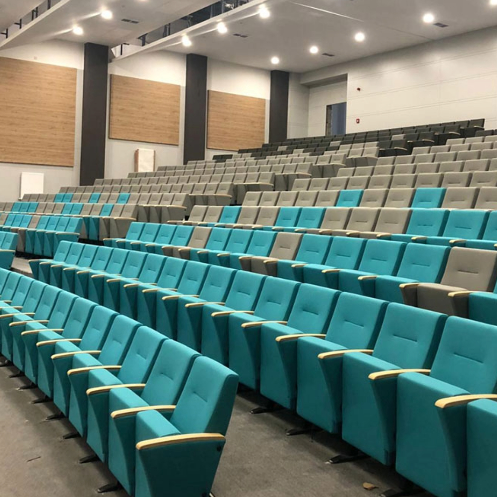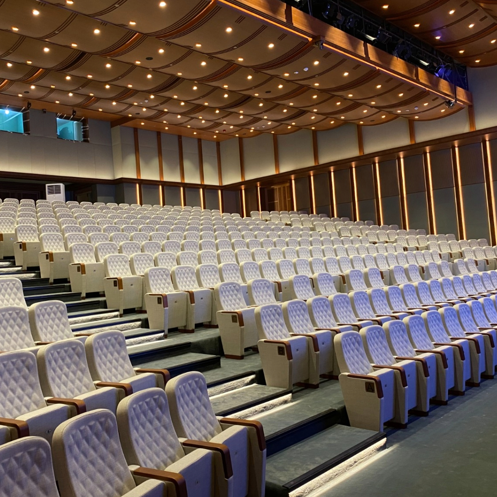Dimensions for Auditorium
Auditorium Hall Dimensions
Auditorium seats are seats that are generally used in places and event areas where many people sit, such as conference halls, theaters, cinemas, school halls. Auditorium hall dimensions are important both for the comfort of the people sitting and for the efficient use of the space. In addition, making good calculations during the auditorium seating project provides both cost advantage and ensures that your project is implemented at maximum efficiency.
Auditorium Hall Dimensions
Planning an auditorium hall can be quite an adventure, especially when it comes to figuring out the right dimensions. From personal experience, I can tell you that getting the dimensions right is key to creating a space that’s both functional and comfortable. Let’s dive into the details of auditorium dimensions for various seating capacities, shall we?
Auditorium Seating Projects
There are many details you need to take into account in auditorium hall projects. Capacity of the hall, number of seats, width of the seats, ramps and slopes… So, in general terms, what are the sample dimensions for auditorium seating plans with a capacity of 100, 150, 500, 1000 seats?
1000 Seat Auditorium Dimensions
Creating an auditorium for 1000 seats requires thoughtful planning. Typically, you’ll need to allocate about 10-12 square feet (0.9-1.1 square meters) per seat to ensure ample space for aisles and accessibility. So, you’re looking at a floor area of around 10,000 to 12,000 square feet (930 to 1,115 square meters). This doesn’t even include the stage, backstage areas, or additional facilities like restrooms and lobbies.
Have you ever sat in an auditorium where the seats were too cramped? It’s not a pleasant experience, is it? To avoid this, make sure your seating rows are spaced at least 36 inches (91 centimeters) apart. This will give attendees enough legroom to feel comfortable.
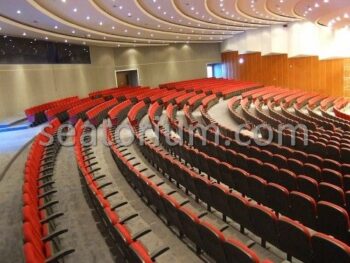 1500 Seat Auditorium Dimensions
1500 Seat Auditorium Dimensions
A 1500 seat auditorium needs even more space. You’ll want at least 15,000 to 18,000 square feet (1,400 to 1,670 square meters) to accommodate everyone comfortably. The additional seating also means you’ll need wider aisles and more exits to comply with safety regulations. I’ve been to events where navigating through the crowd was a nightmare, so trust me, wide aisles are your friend!
As for the stage, it should be proportionate to the audience size. A good rule of thumb is a stage that’s about 60 feet wide and 30 feet deep (18 meters by 9 meters). This allows for a range of performances, from lectures to large theatrical productions.
150 Seat Auditorium Dimensions
Smaller auditoriums, like one with 150 seats, still need careful planning. You’ll need about 1500 to 1800 square feet (140 to 165 square meters) for the seating area. These smaller spaces can feel quite cozy, which is great for more intimate events.
I think of these smaller venues like the little coffee shop concerts – you’re close to the action, and every seat feels like a front-row seat. To maintain that intimate feel without compromising comfort, ensure there’s at least 32 inches (81 centimeters) between rows.
300 Seat Auditorium Dimensions
For a 300 seat auditorium, aim for around 3000 to 3600 square feet (280 to 335 square meters). This size is perfect for medium-sized events such as community theater productions, lectures, or film screenings. If you’ve ever felt like the space in an auditorium was too vast for the number of people, you’ll appreciate the balance in a 300 seat venue.
A stage of about 40 feet wide and 20 feet deep (12 meters by 6 meters) works well for this size, providing enough space for a variety of events without overwhelming the audience.
250 Seat Auditorium Dimensions
A 250 seat auditorium strikes a good balance between intimacy and capacity. You’ll need around 2500 to 3000 square feet (230 to 280 square meters). This size is ideal for educational lectures, corporate events, and smaller performances.
Picture yourself at a local TEDx event – you’re close enough to feel engaged with the speaker, but the room isn’t so small that it feels crowded. Keep the seating rows around 30 inches (76 centimeters) apart to ensure comfort.
200 Seat Auditorium Dimensions
For 200 seats, you’ll want approximately 2000 to 2400 square feet (185 to 225 square meters). These spaces are fantastic for local events, small theater productions, and community meetings.
Ever been to a school assembly or a small town hall meeting? That’s the kind of environment you’re aiming for here. Keep the stage around 30 feet wide and 15 feet deep (9 meters by 4.5 meters) to suit various types of presentations and performances.
100 Seat Auditorium Dimensions
Finally, a 100 seat auditorium is perfect for very intimate gatherings. You’ll need about 1000 to 1200 square feet (90 to 110 square meters). This size is excellent for workshops, small performances, or even private film screenings.
Think of it like your favorite indie movie theater – cozy and personal. Ensure the seating rows are about 28 inches (71 centimeters) apart for maximum comfort.
In conclusion, whether you’re designing a large auditorium or a small one, it’s crucial to get the dimensions right. I always imagine myself as a member of the audience when planning these spaces – it helps to ensure that every detail enhances the overall experience. Remember, a well-designed auditorium can make any event feel special and memorable.

